Palmetto at Lakeside - Apartment Living in Orlando, FL
About
Office Hours
Monday through Friday 8:00 AM to 5:00 PM.
Welcome to Palmetto At Lakeside Apartments, an income-restricted property dedicated to providing affordable housing opportunities. Embrace a realm of abundant living at this lakeside retreat, offering a variety of studio, one, two, and three bedroom apartments for rent adorned with features such as stunning granite countertops and captivating lake views, crafting an unparalleled living experience.
Embrace life at Palmetto at Lakeside in Orlando, Florida, where you'll discover an exquisite community featuring two resort-style pools, a pet-friendly atmosphere, and the convenience of dedicated on-site management. Immerse yourself in the refreshing waters, enjoy the companionship of your furry friends, and rest easy knowing that our attentive team is here to cater to your needs, ensuring a truly elevated living experience.
Welcome to Palmetto at Lakeside Apartments,
Floor Plans
0 Bedroom Floor Plan
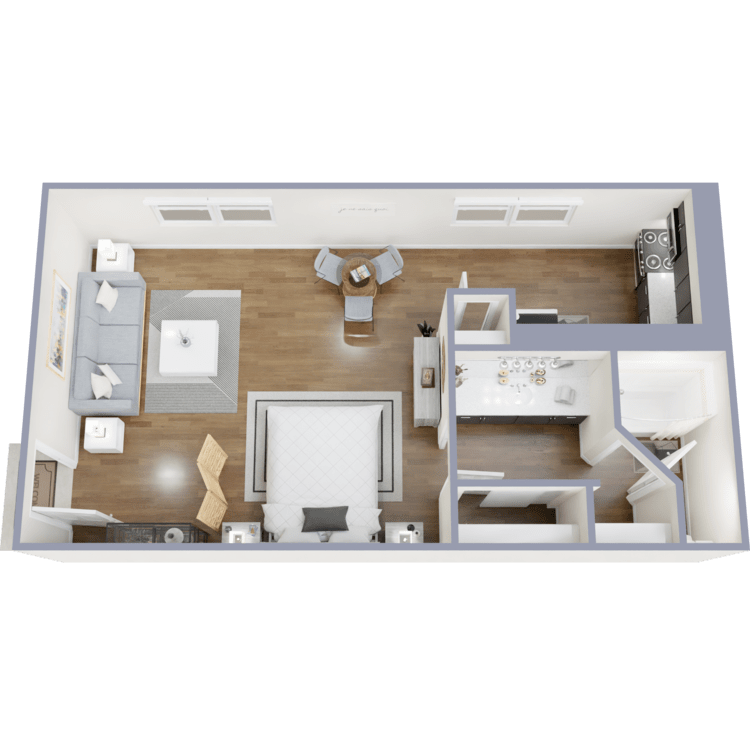
E1
Details
- Beds: Studio
- Baths: 1
- Square Feet: 405
- Rent: $915-$945
- Deposit: $350.00*
Floor Plan Amenities
- Built-in Microwaves
- Cable Ready
- Ceramic Tile Backsplash
- Dishwasher
- Granite Countertops
- High-speed Internet Access
- Lake Views
- Linen and Spacious Closets
- Private Fenced Backyards
- Stainless Steel Appliances
- Townhome Split Level Design
- Track Lighting
- Vertical Mini Blinds
- Washer and Dryer Connections
- Wood-style Flooring
* In Select Apartment Homes
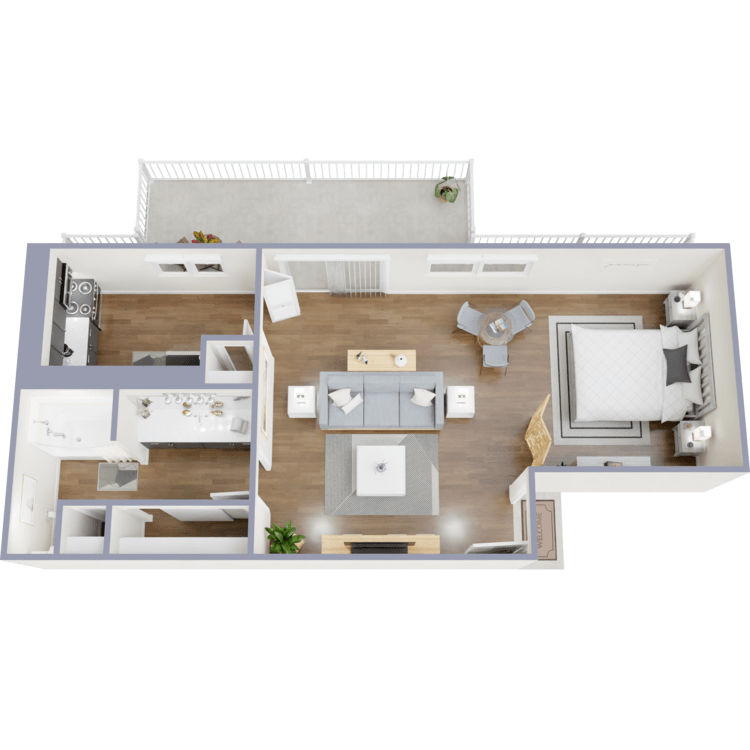
E2
Details
- Beds: Studio
- Baths: 1
- Square Feet: 420
- Rent: $935-$980
- Deposit: $350.00*
Floor Plan Amenities
- Built-in Microwaves
- Cable Ready
- Ceramic Tile Backsplash
- Dishwasher
- Granite Countertops
- High-speed Internet Access
- Lake Views
- Linen and Spacious Closets
- Private Fenced Backyards
- Stainless Steel Appliances
- Townhome Split Level Design
- Track Lighting
- Vertical Mini Blinds
- Washer and Dryer Connections
- Wood-style Flooring
* In Select Apartment Homes
Floor Plan Photos
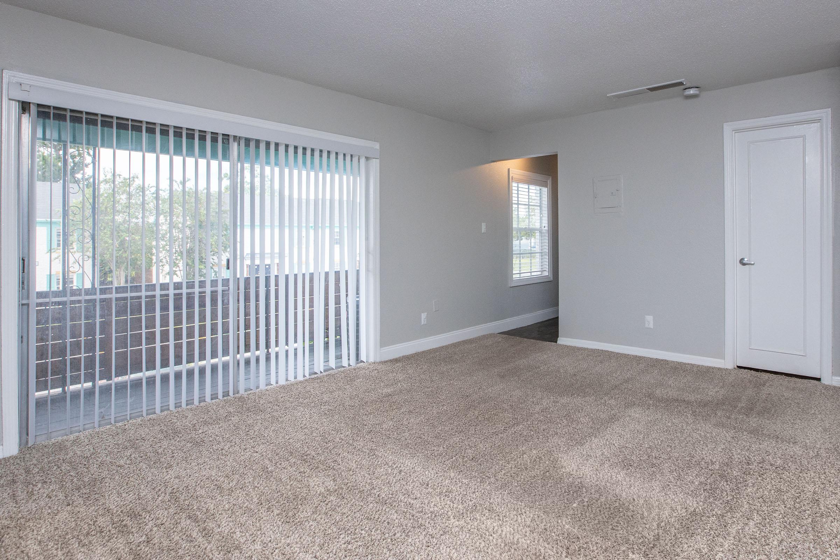
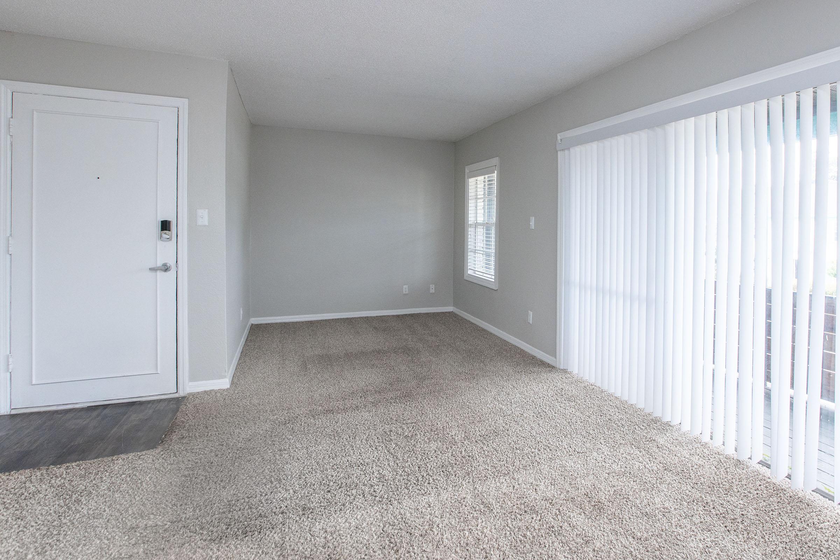
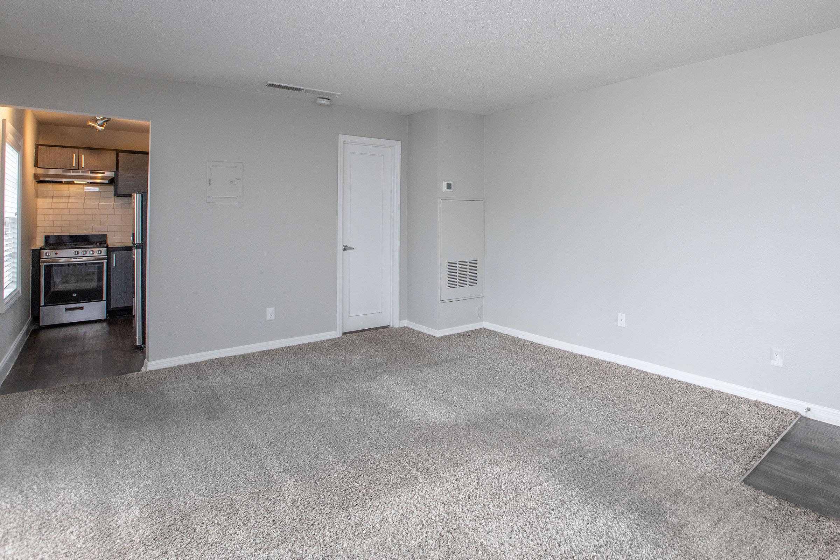
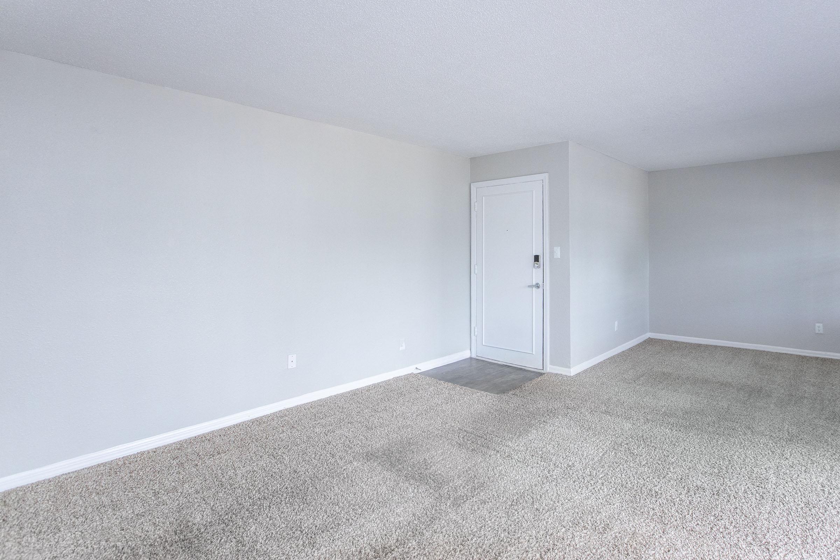
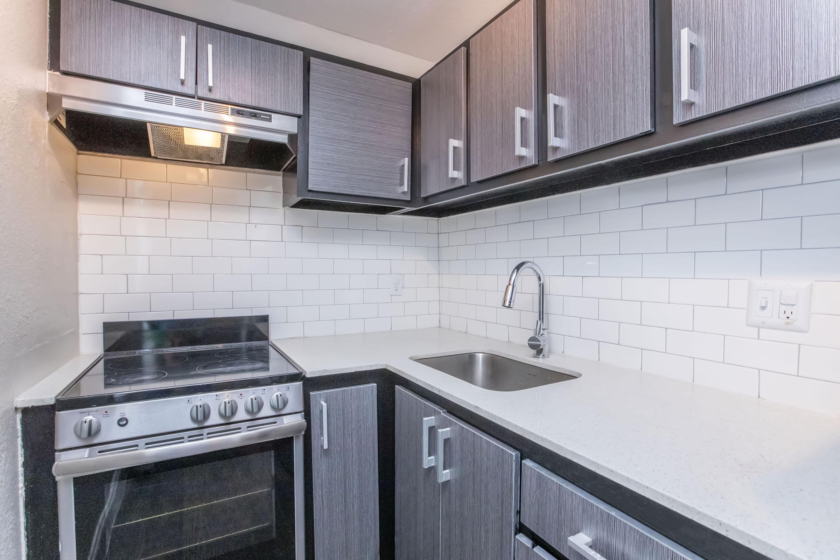
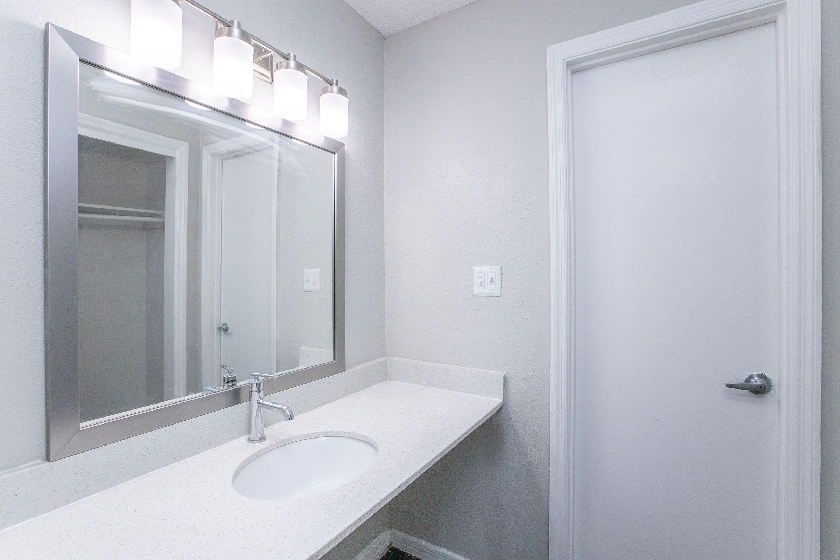
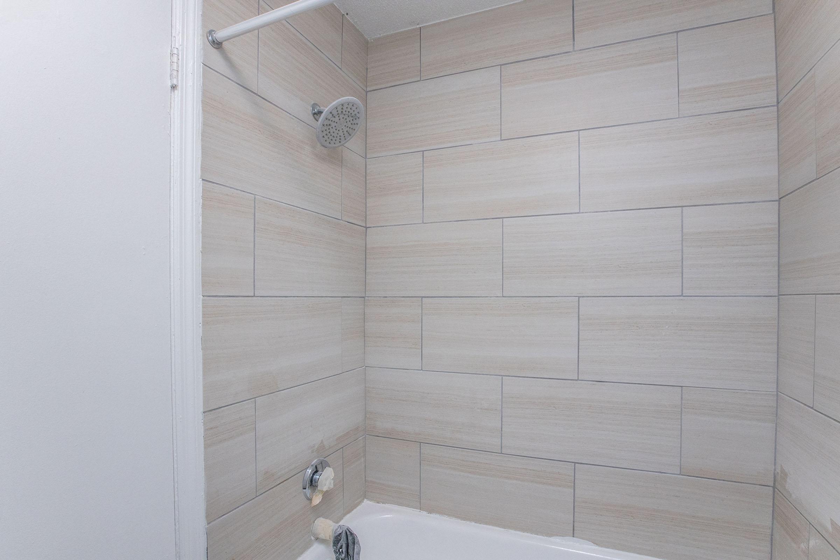
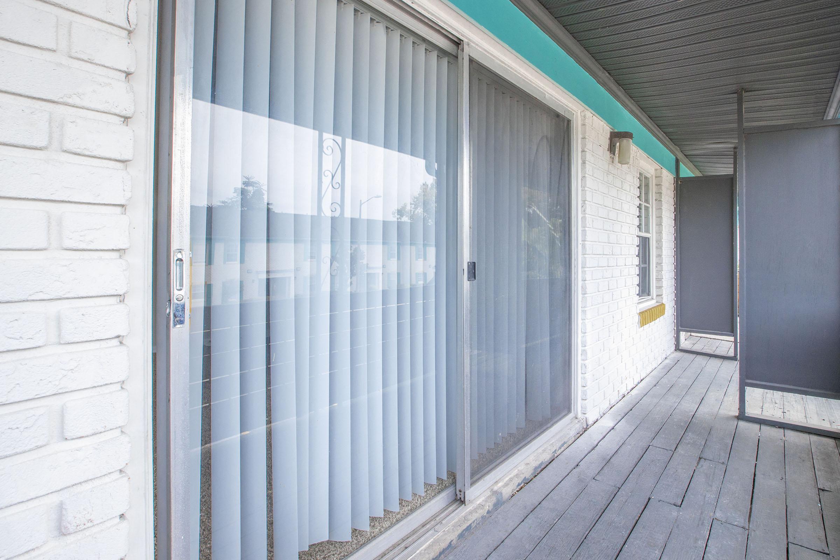
1 Bedroom Floor Plan
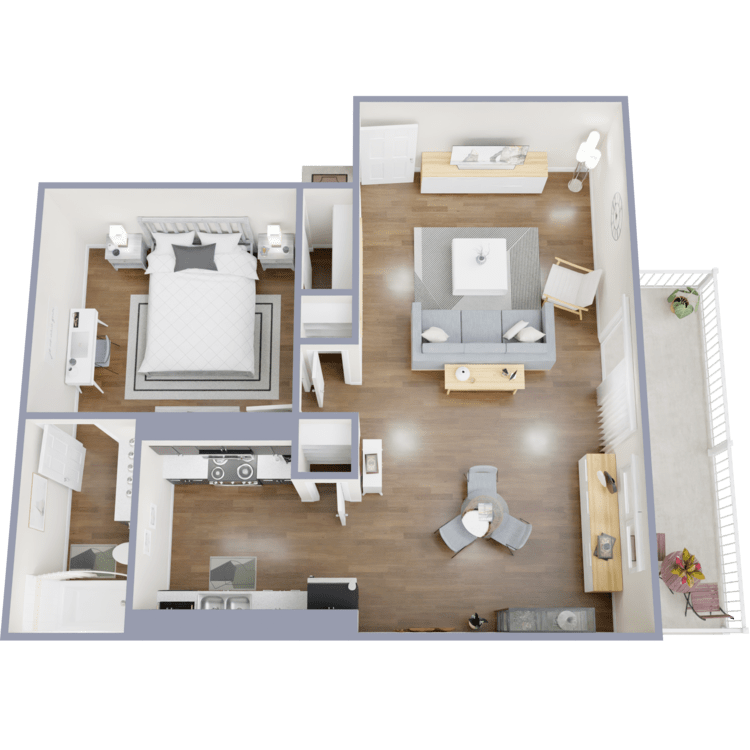
A1
Details
- Beds: 1 Bedroom
- Baths: 1
- Square Feet: 550
- Rent: $1015-$1060
- Deposit: $350.00*
Floor Plan Amenities
- Built-in Microwaves
- Cable Ready
- Ceramic Tile Backsplash
- Dishwasher
- Granite Countertops
- High-speed Internet Access
- Lake Views
- Linen and Spacious Closets
- Private Fenced Backyards
- Stainless Steel Appliances
- Townhome Split Level Design
- Track Lighting
- Vertical Mini Blinds
- Washer and Dryer Connections
- Wood-style Flooring
* In Select Apartment Homes
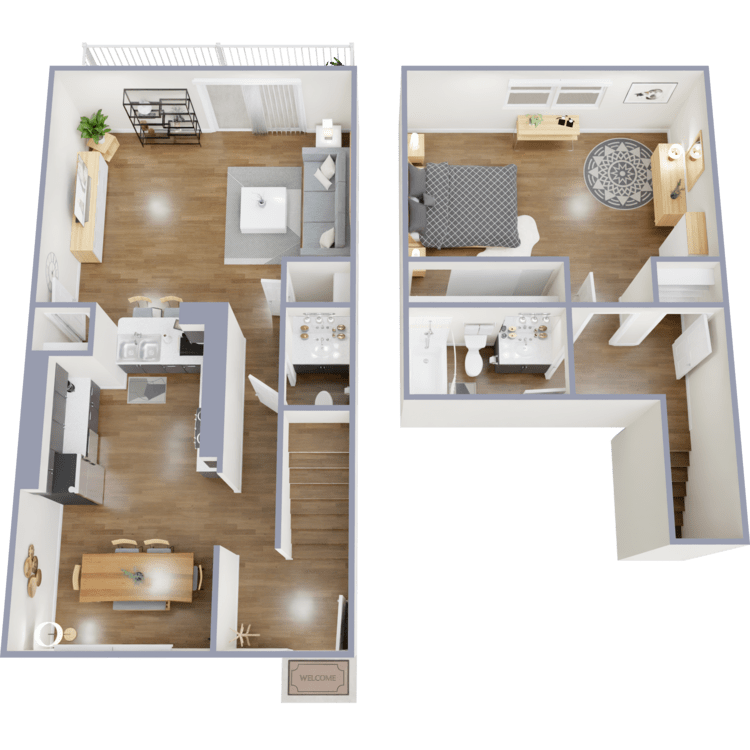
A2
Details
- Beds: 1 Bedroom
- Baths: 1.5
- Square Feet: 900
- Rent: $1250
- Deposit: $350.00*
Floor Plan Amenities
- Built-in Microwaves
- Cable Ready
- Ceramic Tile Backsplash
- Dishwasher
- Granite Countertops
- High-speed Internet Access
- Lake Views
- Linen and Spacious Closets
- Private Fenced Backyards
- Stainless Steel Appliances
- Townhome Split Level Design
- Track Lighting
- Vertical Mini Blinds
- Washer and Dryer Connections
- Wood-style Flooring
* In Select Apartment Homes
2 Bedroom Floor Plan
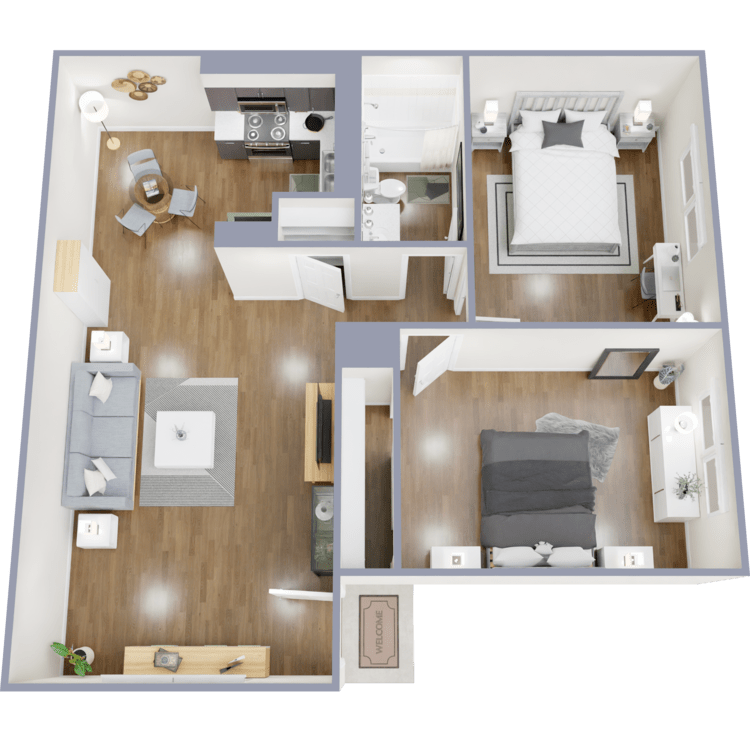
B1
Details
- Beds: 2 Bedrooms
- Baths: 1
- Square Feet: 750
- Rent: $1175-$1235
- Deposit: $350.00*
Floor Plan Amenities
- Built-in Microwaves
- Cable Ready
- Ceramic Tile Backsplash
- Dishwasher
- Granite Countertops
- High-speed Internet Access
- Lake Views
- Linen and Spacious Closets
- Private Fenced Backyards
- Stainless Steel Appliances
- Townhome Split Level Design
- Track Lighting
- Vertical Mini Blinds
- Washer and Dryer Connections
- Wood-style Flooring
* In Select Apartment Homes
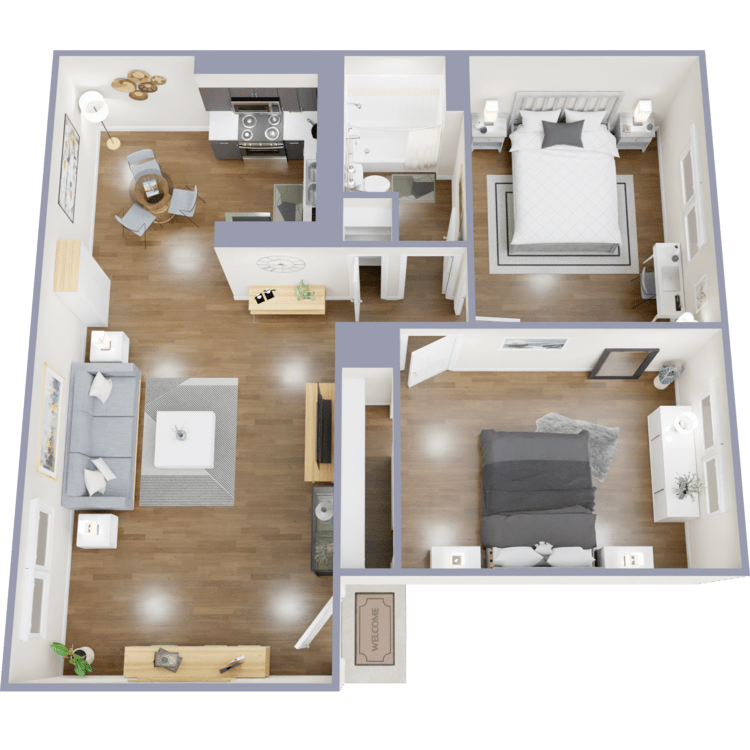
B2
Details
- Beds: 2 Bedrooms
- Baths: 1
- Square Feet: 850
- Rent: $1225-$1325
- Deposit: $350.00*
Floor Plan Amenities
- Built-in Microwaves
- Cable Ready
- Ceramic Tile Backsplash
- Dishwasher
- Granite Countertops
- High-speed Internet Access
- Lake Views
- Linen and Spacious Closets
- Private Fenced Backyards
- Stainless Steel Appliances
- Townhome Split Level Design
- Track Lighting
- Vertical Mini Blinds
- Washer and Dryer Connections
- Wood-style Flooring
* In Select Apartment Homes
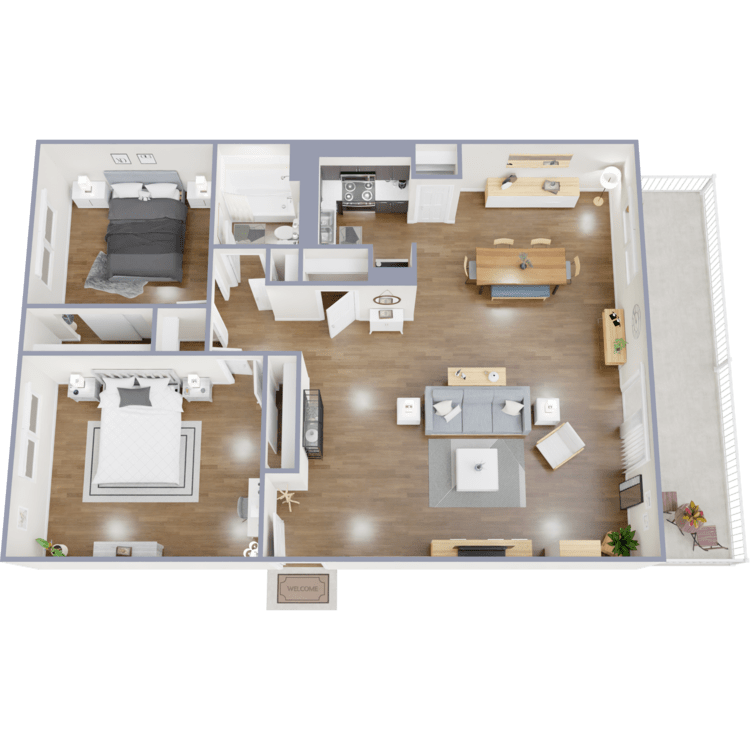
B3
Details
- Beds: 2 Bedrooms
- Baths: 1
- Square Feet: 900
- Rent: $1250-$1310
- Deposit: $350.00*
Floor Plan Amenities
- Built-in Microwaves
- Cable Ready
- Ceramic Tile Backsplash
- Dishwasher
- Granite Countertops
- High-speed Internet Access
- Lake Views
- Linen and Spacious Closets
- Private Fenced Backyards
- Stainless Steel Appliances
- Townhome Split Level Design
- Track Lighting
- Vertical Mini Blinds
- Washer and Dryer Connections
- Wood-style Flooring
* In Select Apartment Homes
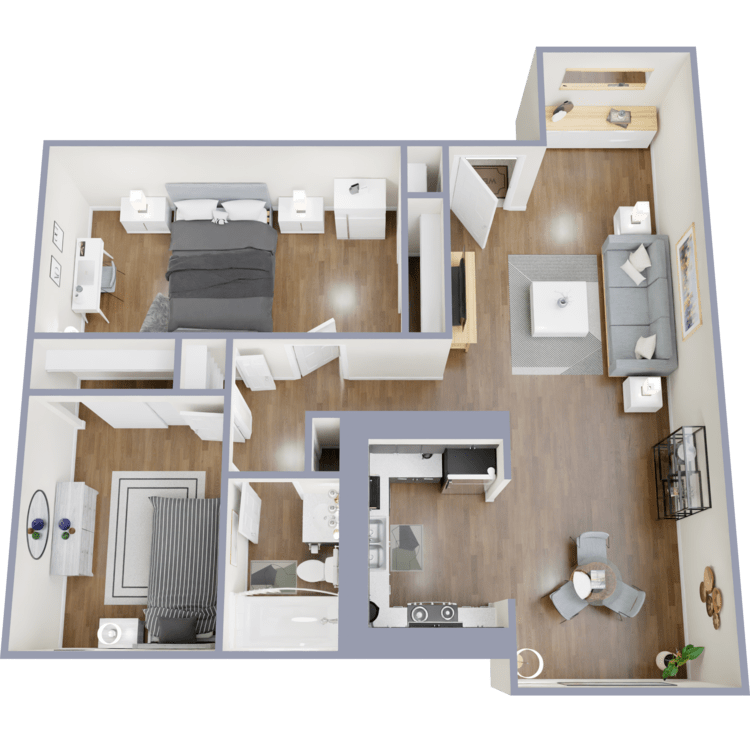
B4
Details
- Beds: 2 Bedrooms
- Baths: 1
- Square Feet: 950
- Rent: $1275-$1410
- Deposit: $350.00*
Floor Plan Amenities
- Built-in Microwaves
- Cable Ready
- Ceramic Tile Backsplash
- Dishwasher
- Granite Countertops
- High-speed Internet Access
- Lake Views
- Linen and Spacious Closets
- Private Fenced Backyards
- Stainless Steel Appliances
- Townhome Split Level Design
- Track Lighting
- Vertical Mini Blinds
- Washer and Dryer Connections
- Wood-style Flooring
* In Select Apartment Homes
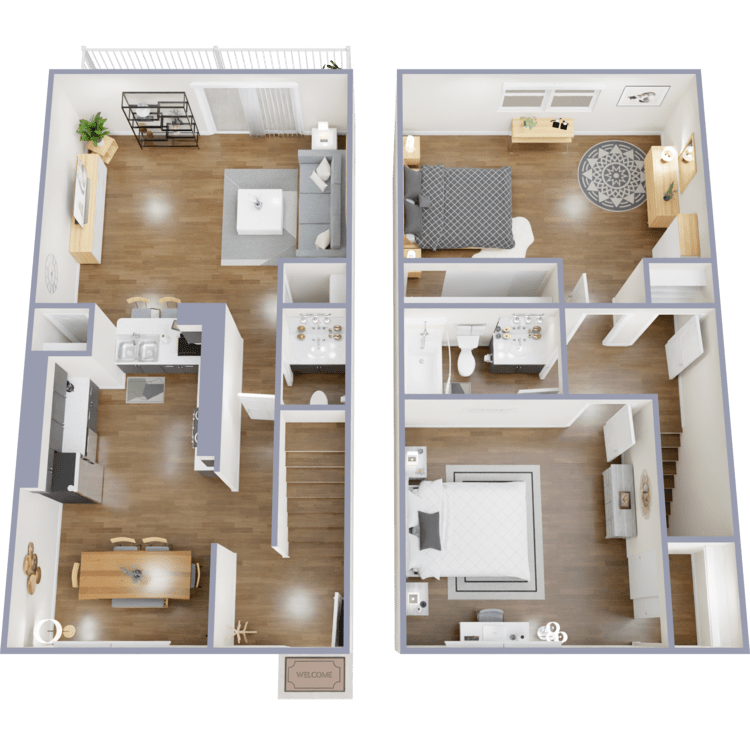
B5
Details
- Beds: 2 Bedrooms
- Baths: 1.5
- Square Feet: 1000
- Rent: $1375-$1425
- Deposit: $350.00*
Floor Plan Amenities
- Built-in Microwaves
- Cable Ready
- Ceramic Tile Backsplash
- Dishwasher
- Granite Countertops
- High-speed Internet Access
- Lake Views
- Linen and Spacious Closets
- Private Fenced Backyards
- Stainless Steel Appliances
- Townhome Split Level Design
- Track Lighting
- Vertical Mini Blinds
- Washer and Dryer Connections
- Wood-style Flooring
* In Select Apartment Homes
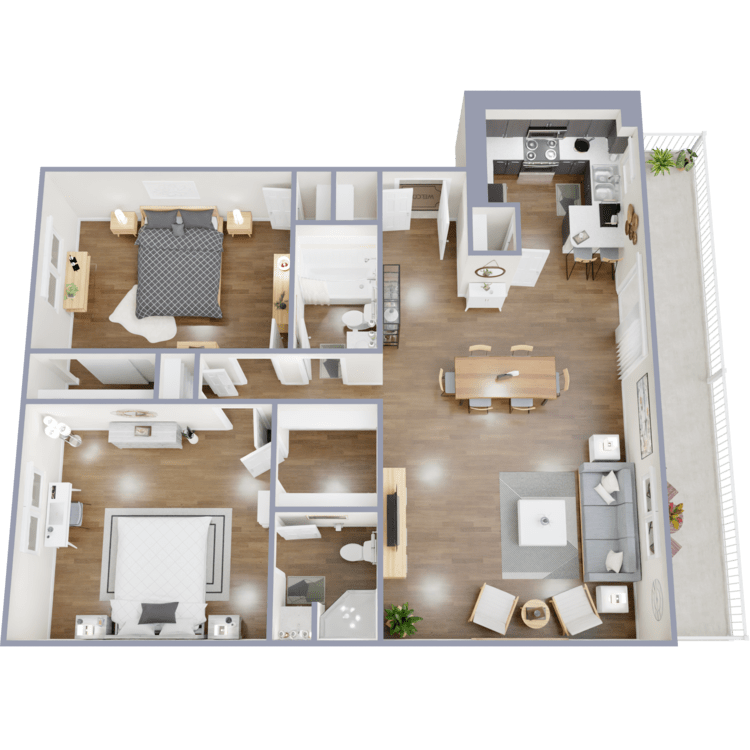
B6
Details
- Beds: 2 Bedrooms
- Baths: 2
- Square Feet: 1000
- Rent: $1285-$1385
- Deposit: $350.00*
Floor Plan Amenities
- Built-in Microwaves
- Cable Ready
- Ceramic Tile Backsplash
- Dishwasher
- Granite Countertops
- High-speed Internet Access
- Lake Views
- Linen and Spacious Closets
- Private Fenced Backyards
- Stainless Steel Appliances
- Townhome Split Level Design
- Track Lighting
- Vertical Mini Blinds
- Washer and Dryer Connections
- Wood-style Flooring
* In Select Apartment Homes
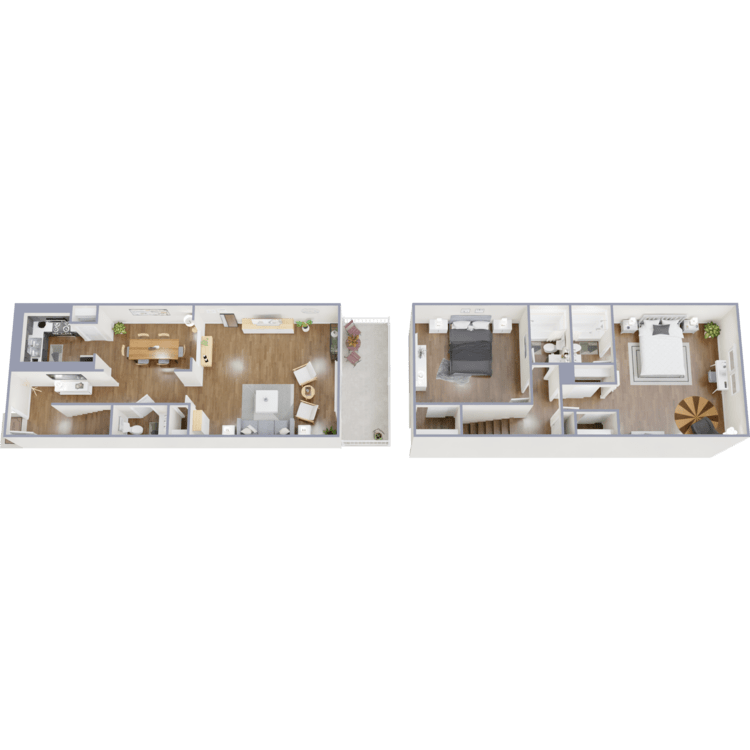
B7
Details
- Beds: 2 Bedrooms
- Baths: 2.5
- Square Feet: 1140
- Rent: $1350-$1450
- Deposit: $350.00*
Floor Plan Amenities
- Built-in Microwaves
- Cable Ready
- Ceramic Tile Backsplash
- Dishwasher
- Granite Countertops
- High-speed Internet Access
- Lake Views
- Linen and Spacious Closets
- Private Fenced Backyards
- Stainless Steel Appliances
- Townhome Split Level Design
- Track Lighting
- Vertical Mini Blinds
- Washer and Dryer Connections
- Wood-style Flooring
* In Select Apartment Homes
3 Bedroom Floor Plan
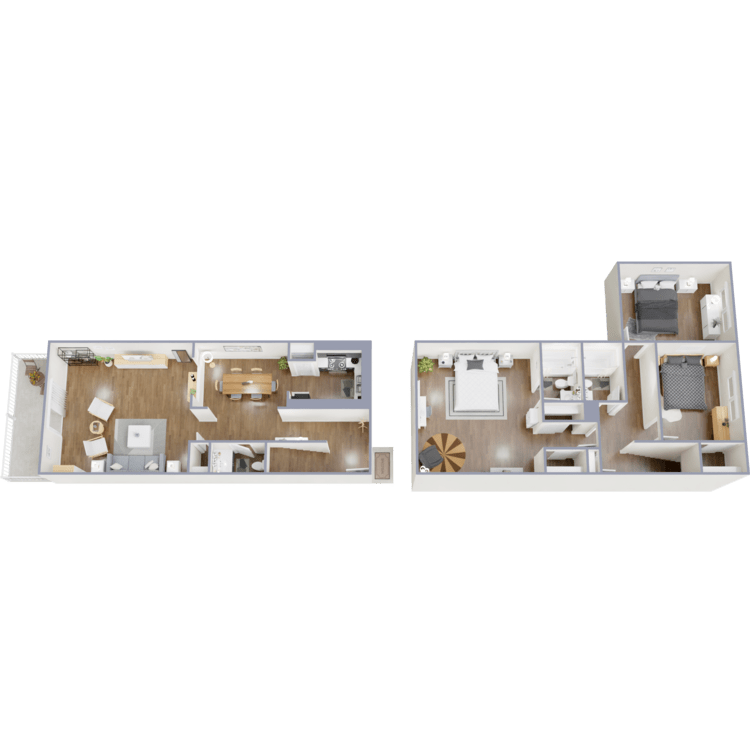
C1
Details
- Beds: 3 Bedrooms
- Baths: 2.5
- Square Feet: 1250
- Rent: $1725-$1790
- Deposit: $350.00*
Floor Plan Amenities
- Built-in Microwaves
- Cable Ready
- Ceramic Tile Backsplash
- Dishwasher
- Granite Countertops
- High-speed Internet Access
- Lake Views
- Linen and Spacious Closets
- Private Fenced Backyards
- Stainless Steel Appliances
- Townhome Split Level Design
- Track Lighting
- Vertical Mini Blinds
- Washer and Dryer Connections
- Wood-style Flooring
* In Select Apartment Homes
*For approved applications and up to one month's rent if conditionally approved.
Show Unit Location
Select a floor plan or bedroom count to view those units on the overhead view on the site map. If you need assistance finding a unit in a specific location please call us at 689-400-7826 TTY: 711.
Amenities
Explore what your community has to offer
Community Amenities
- 2 Resort-style Swimming Pools
- 24-Hour Emergency Maintenance
- 24-Hour Laundry Facility
- Bilingual Staff
- Clubhouse Available for Private Parties
- Controlled Access
- Dog Park
- Fitness Center
- Full-service Business Center
- Night Patrol
- On-site Management
- Online Resident Convenience Featuring: Rent Payments, Maintenance Requests, Paperless Leasing and Renewals, and Resident Communications
- Pet Friendly Community
- Playground
- Printer and Conference Room
- Reserved Covered Parking
- Security Cameras
- State-of-the-art Fitness Center
- Wheelchair Accessible
Apartment Features
- Bathroom Vanity Mirror*
- Built-in Microwaves
- Cable Ready
- Ceiling Fans
- Central Air*
- Ceramic Tile Backsplash*
- Ceramic Tile in Shower*
- Controlled Access
- Designer Color Schemes*
- Dishwasher
- First Floor*
- Glass Tile Backsplash*
- Granite Countertops*
- High-speed Internet Access
- Lake Views*
- Linen and Spacious Closets
- Modern Light Fixtures
- Pantries
- Patio or Balcony
- Plank Flooring
- Premium Berber Carpeting*
- Private Fenced Backyards
- Quartz Countertops*
- Refrigerator*
- Stainless Steel Appliances*
- Study
- Subway Tile Backsplash
- Townhome Split Level Design
- Track Lighting
- Vertical Mini Blinds
- Washer and Dryer Connections*
- Washer and Dryer in Home*
- Wood-style Flooring
* In Select Apartment Homes
Pet Policy
Pets Welcome Upon Approval. Breed restrictions apply. Limit of 2 pets per home. Maximum adult weight is 50 pounds. Non-refundable pet fee is $300 per pet. Monthly pet rent of $25 will be charged per pet.
Photos
Amenities
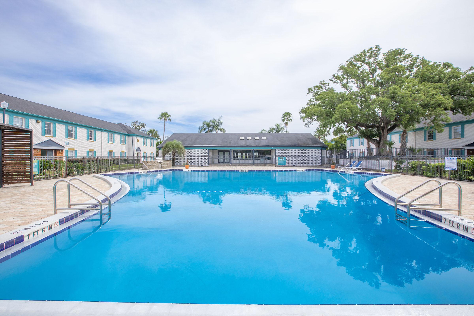
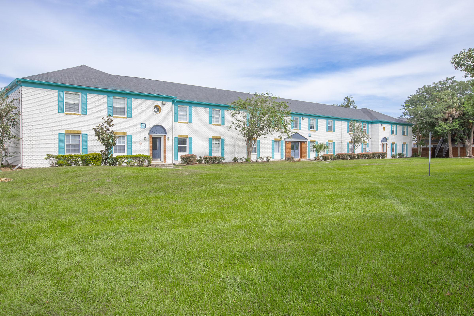
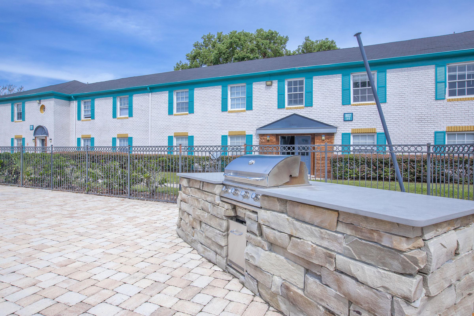
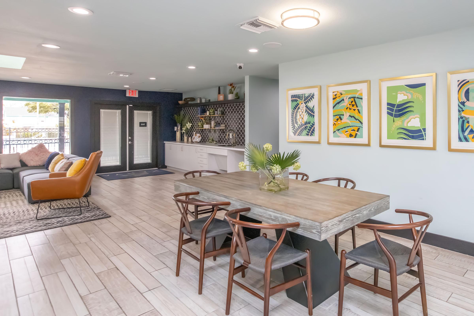
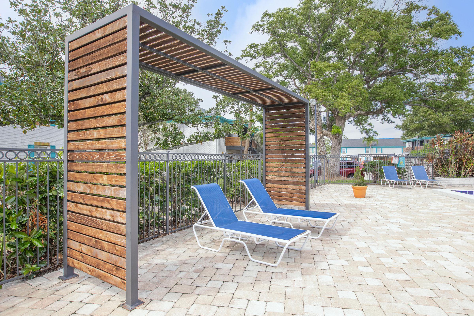
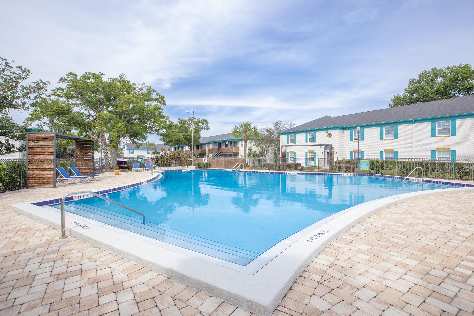
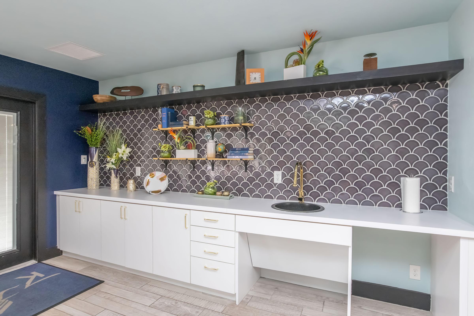
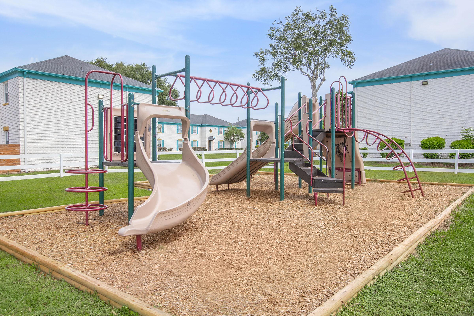
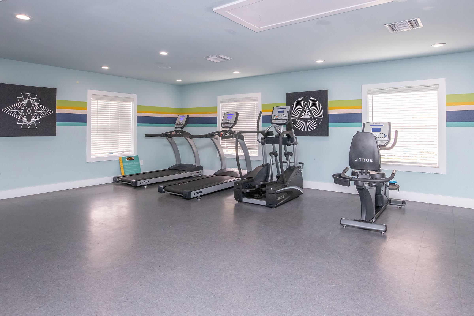
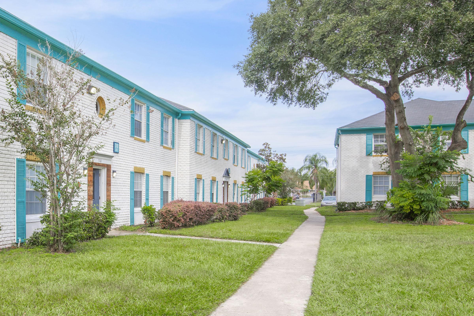
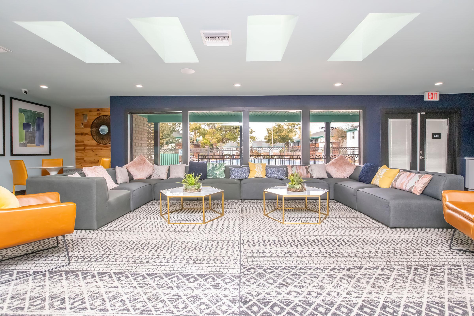
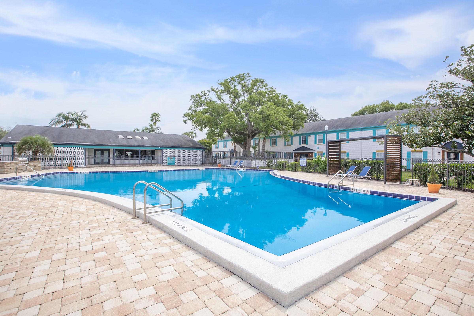
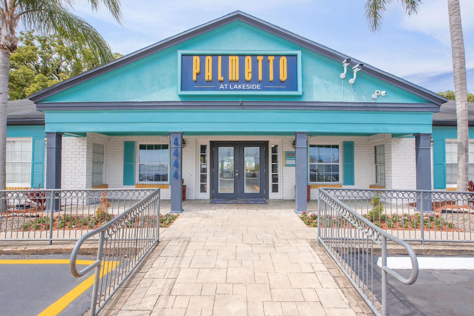
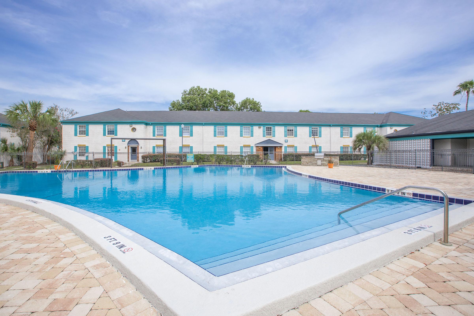
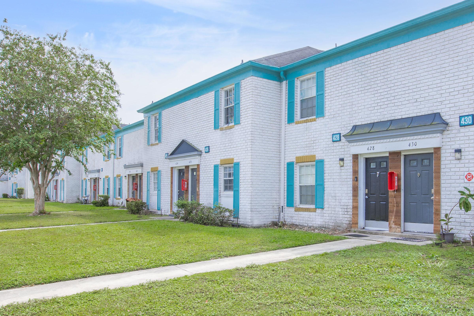
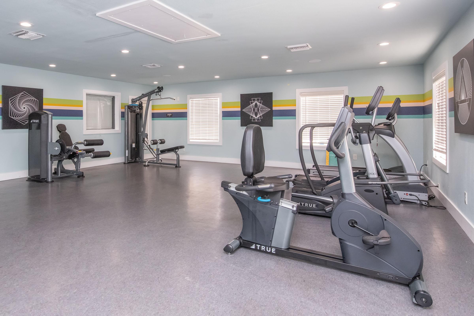
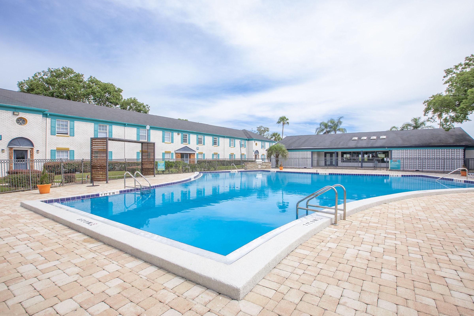
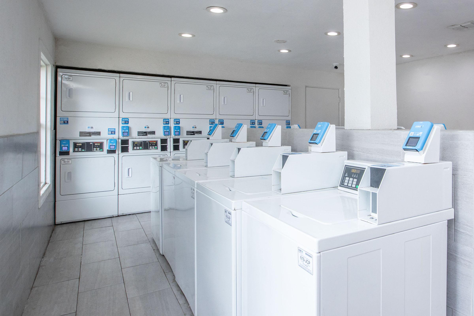
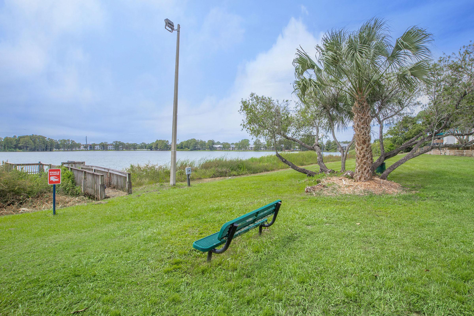
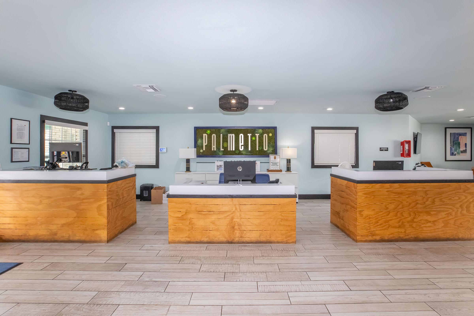
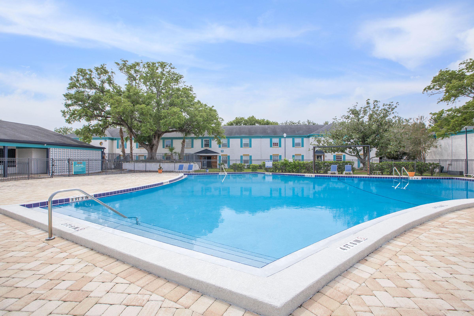
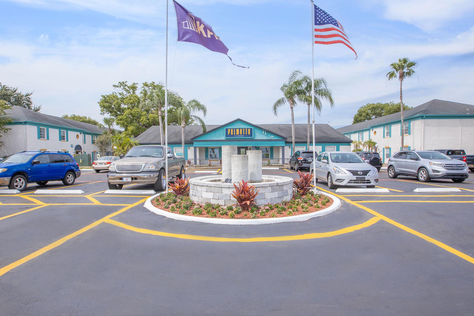
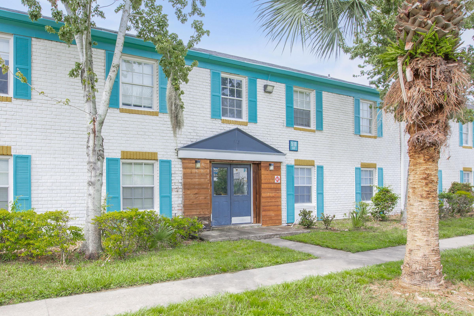
Model
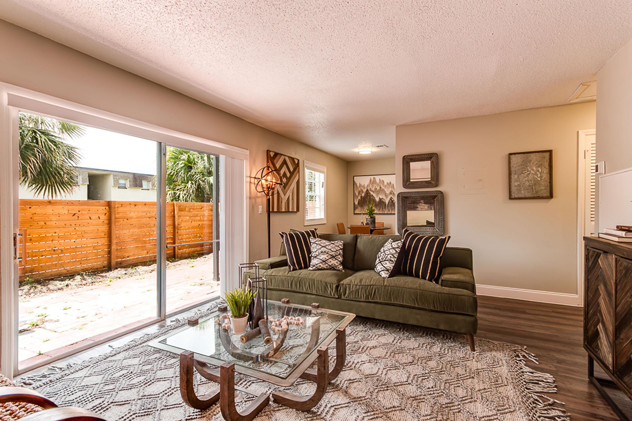
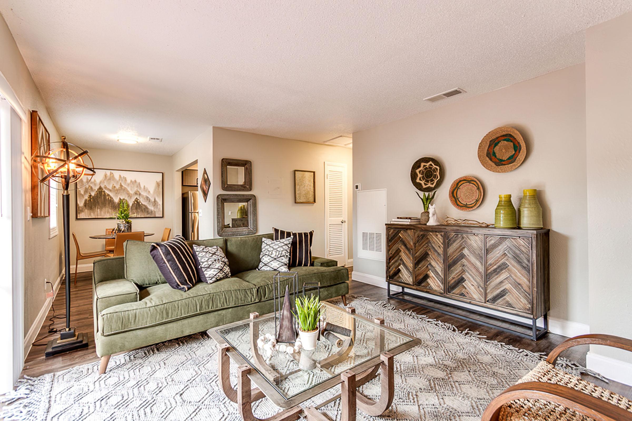
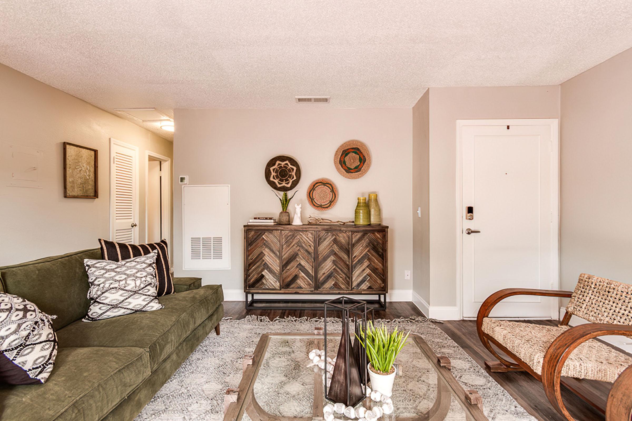
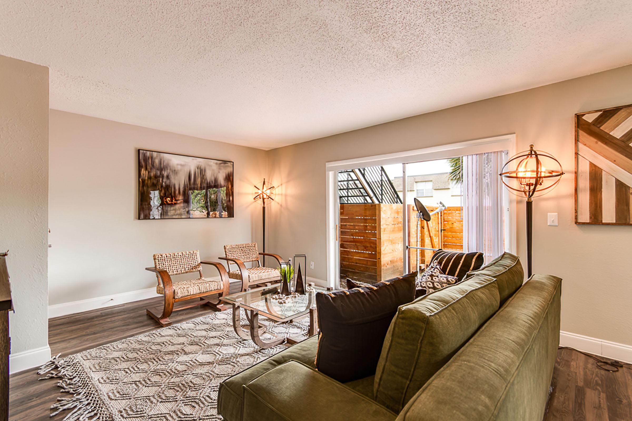
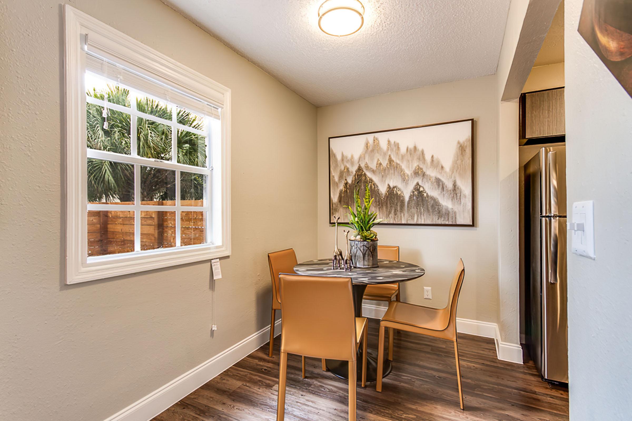
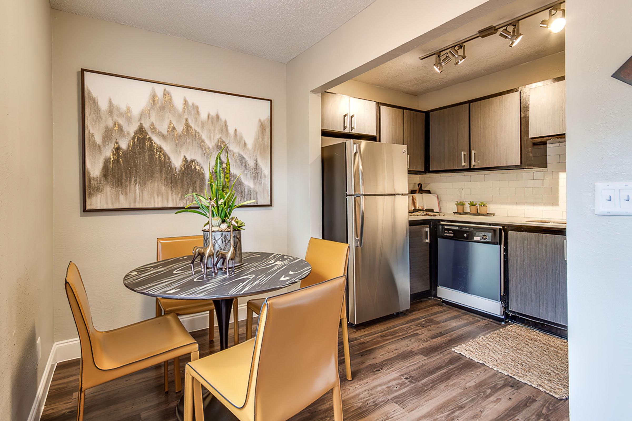
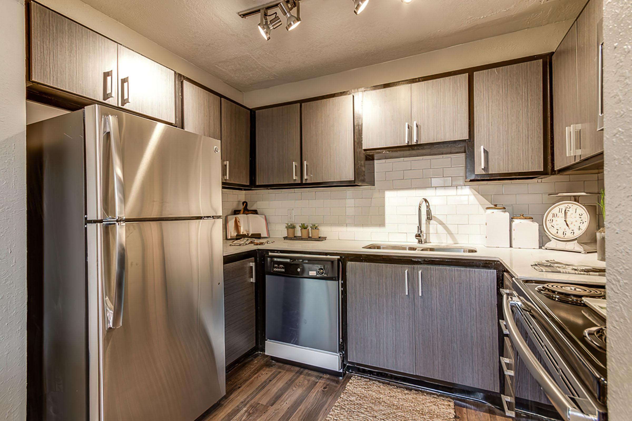
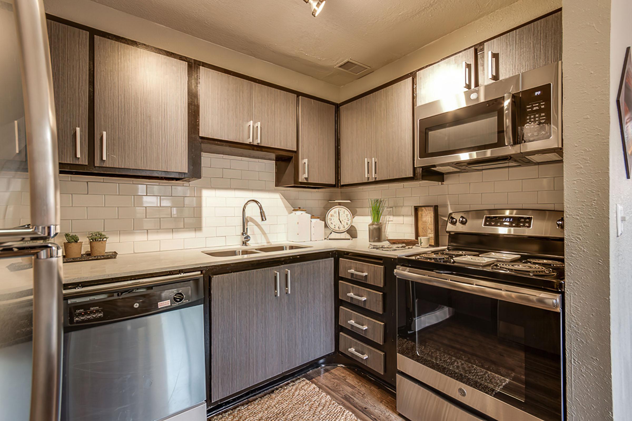
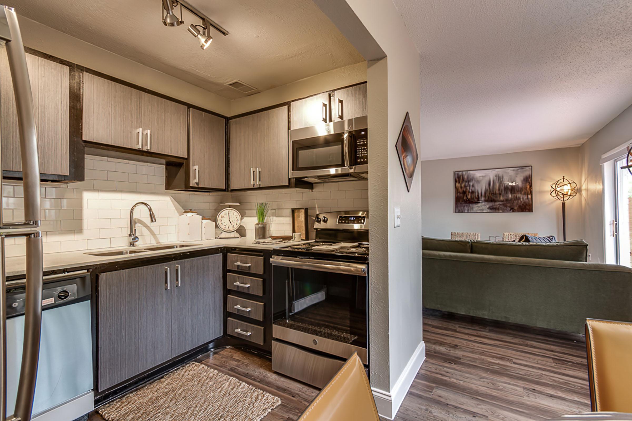
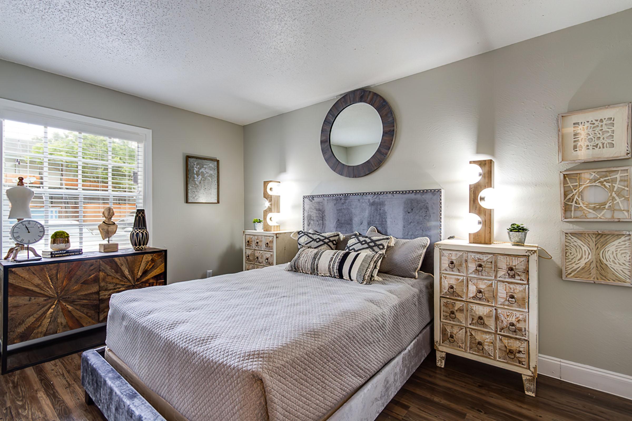
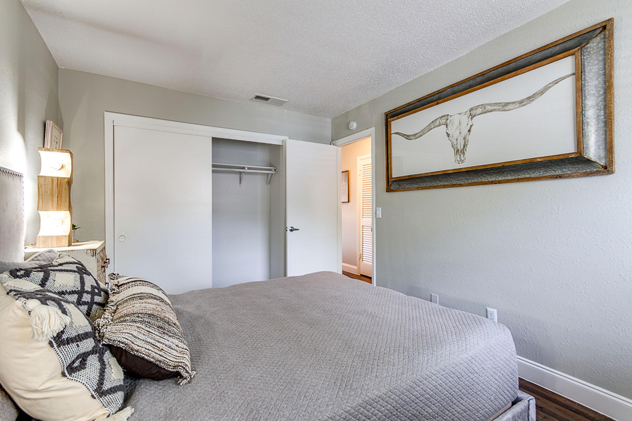
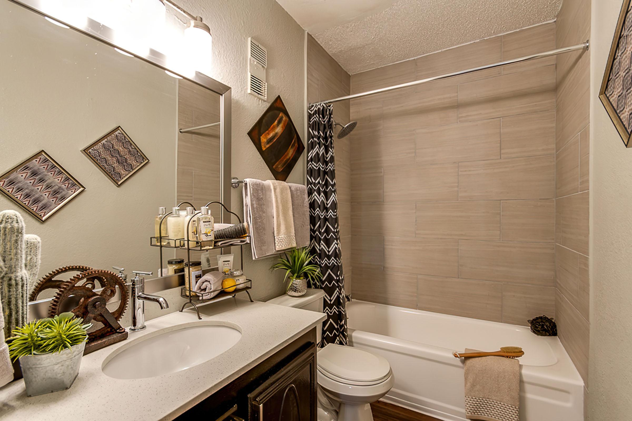
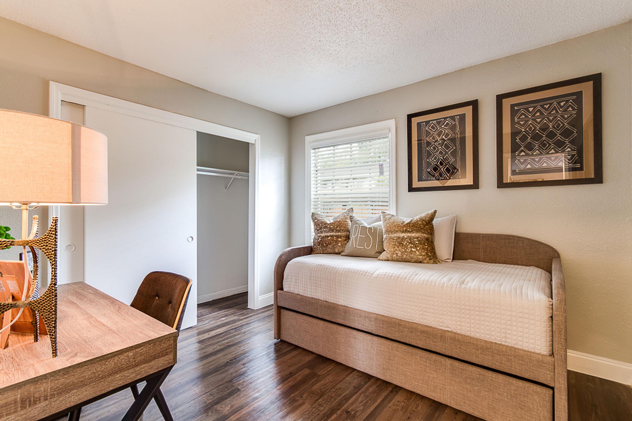
E2








Neighborhood
Points of Interest
Palmetto at Lakeside
Located 4444 Rio Grande Ave Orlando, FL 32839Bank
Elementary School
Entertainment
Fitness Center
Grocery Store
High School
Mass Transit
Middle School
Post Office
Preschool
Restaurant
Salons
Shopping
University
Contact Us
Come in
and say hi
4444 Rio Grande Ave
Orlando,
FL
32839
Phone Number:
689-400-7826
TTY: 711
Office Hours
Monday through Friday 8:00 AM to 5:00 PM.